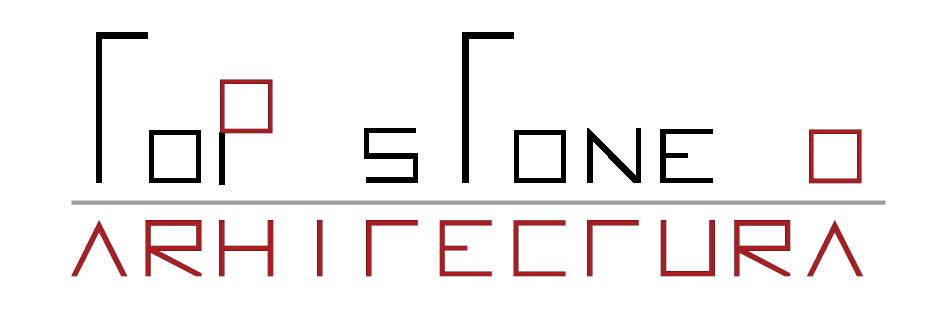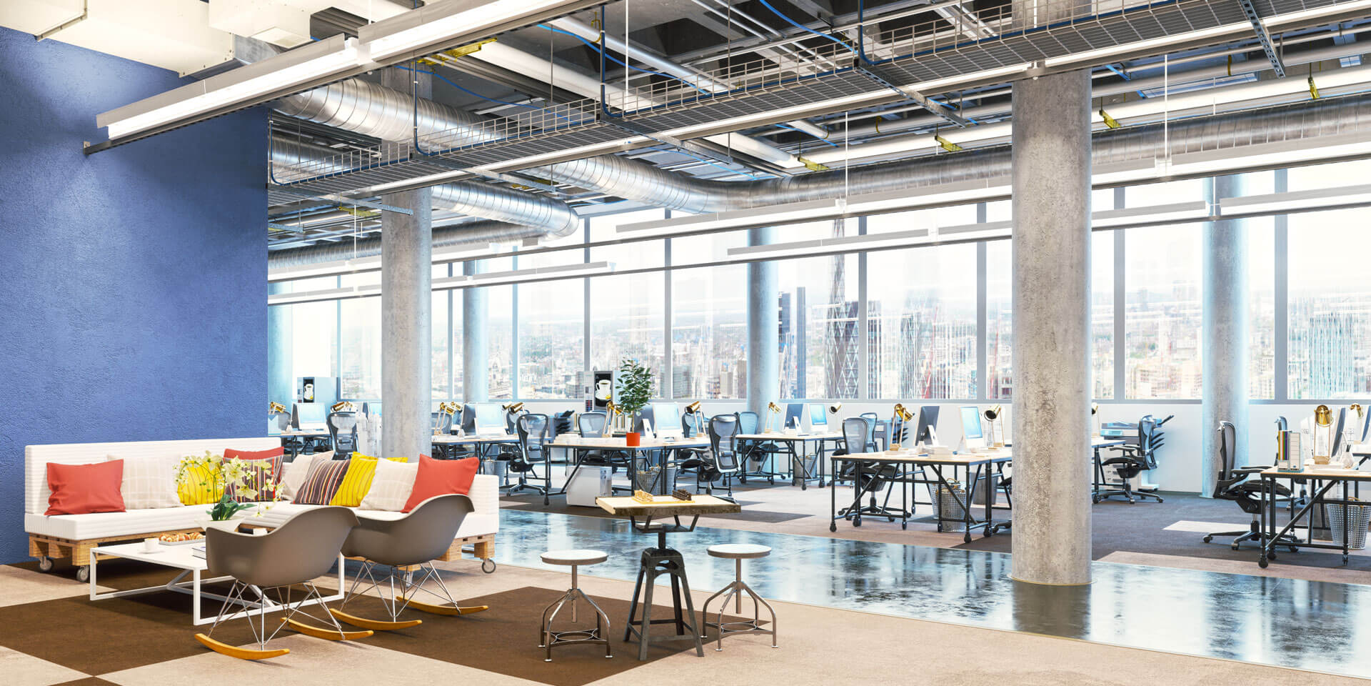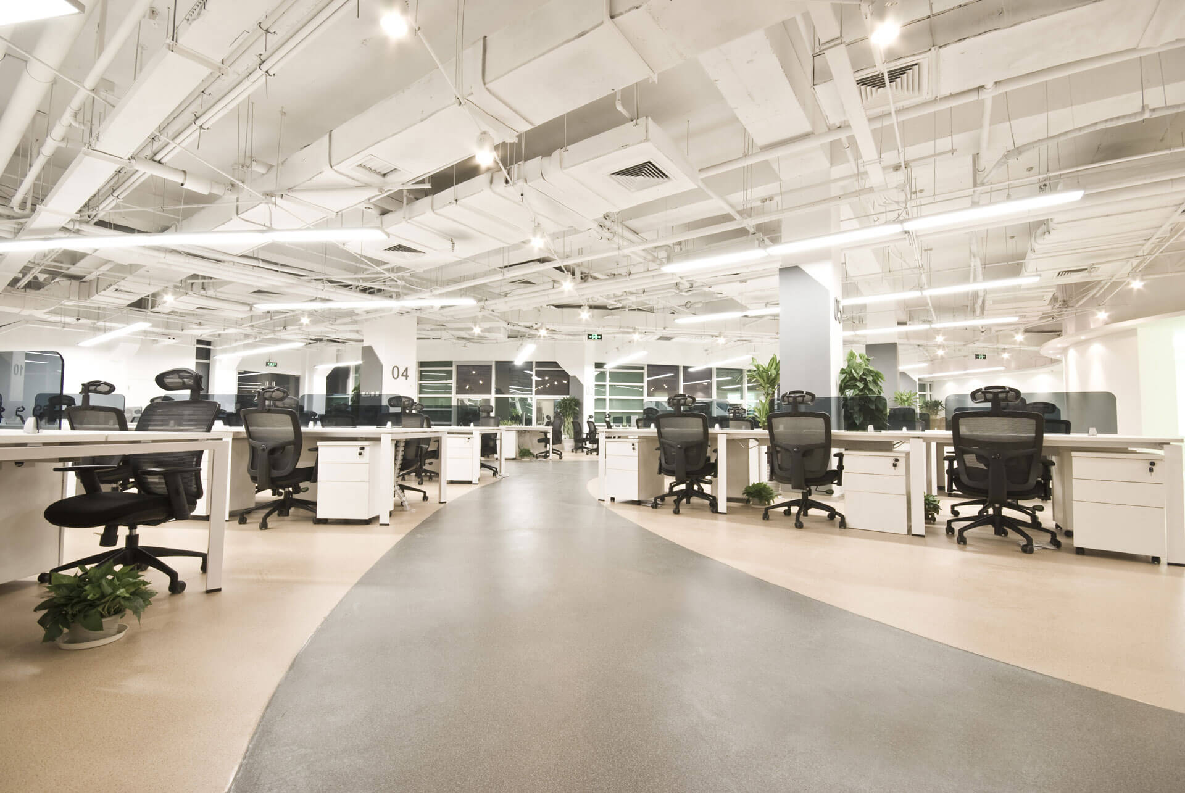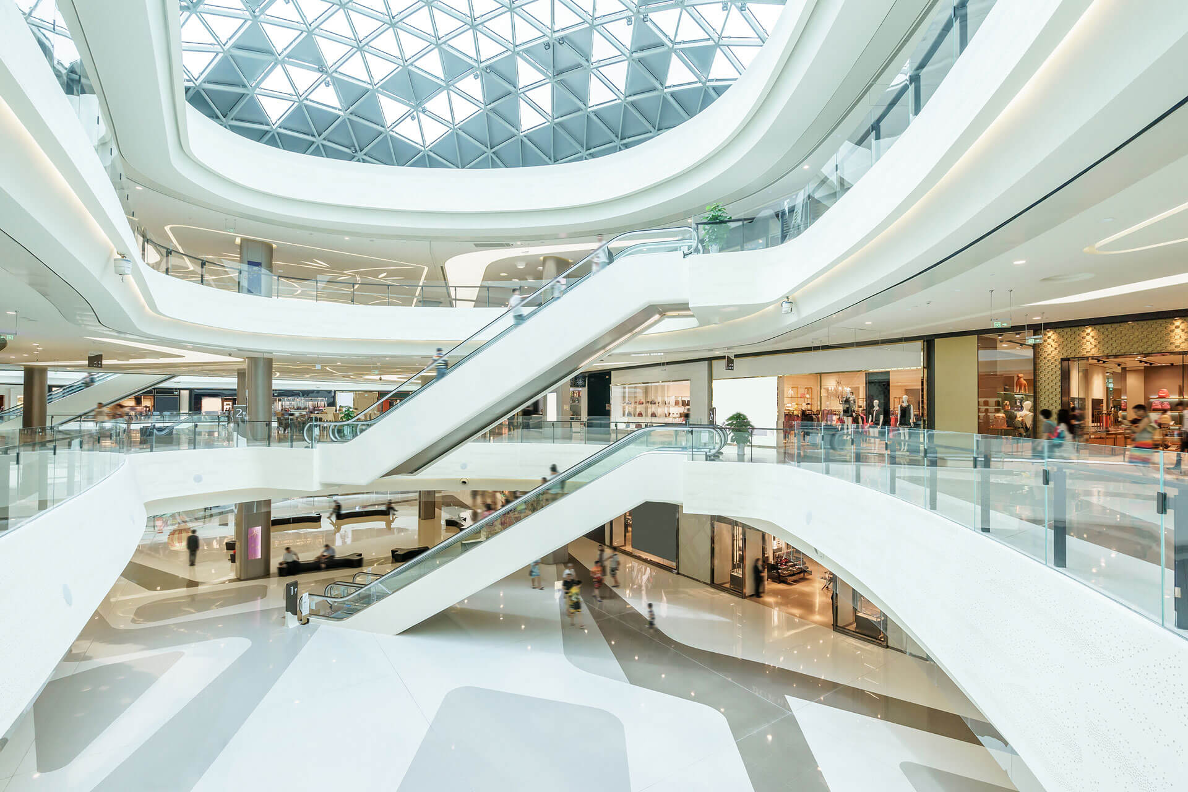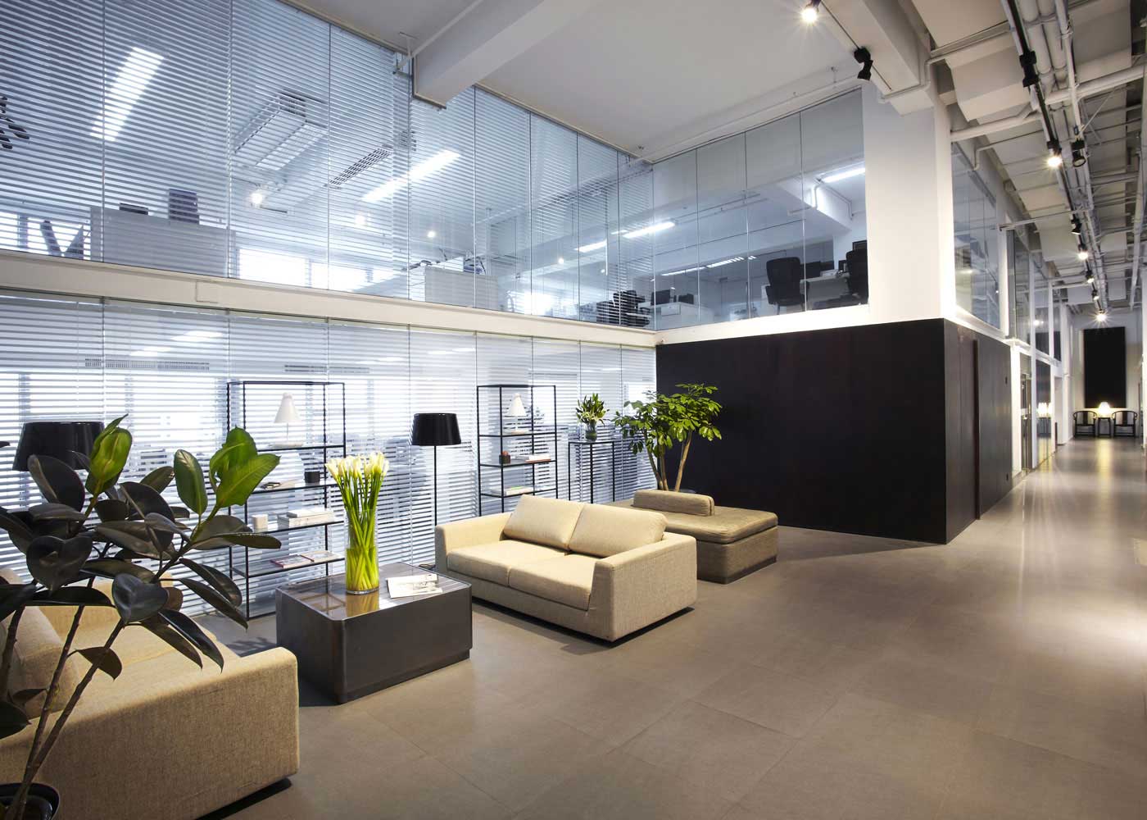COMMERCIAL SPACES AND OFFICE BUILDINGS
Versatility and location, as well as a wide range of specifications for visibility, accessibility, comfort and safety are key elements in designing a shopping center or office building. The Top Stone team provides advice and solutions for each of them.
Our real estate experts guide you to make the best investment for your project, giving you a fair understanding of both the local real estate market and the costs and limitations of building on the site you chose. And we refer to both technical and legal aspects.
The next step is to choose the location that also offers the best visibility for the building and its identification elements. Equally essential are the connections to infrastructure and utilities and the possibility of providing multiple access ways.
Commercial centers or office buildings are defined by a high traffic of people and vehicles. So the safety requirements are very strict. However, from the project phase, our experts will integrate all mandatory technical specifications for obtaining the authorization issued by the Emergency Situations Inspectorate (ISU). Besides, we have created a complete service package through which Top Stone experts deal with the entire procedure for obtaining permits and authorizations.
The configuration of the building must also meet various utility requirements. Thus, adequate parking spaces, special access for disabled people and a configuration that ensures a safe and comfortable flow for people and vehicles are needed. And here we also refer to elevators and escalators.
The potential of a project depends on the versatility it offers. And the Top Stone team has experience in designing the most effective solutions for this.
Whether we are talking about single-use buildings or mixed-use buildings, our projects will guarantee versatility and modularity. For example, in the space of one floor there can be successively configured shops, offices, showrooms, galleries, etc.
The durability and quality of the construction, as well as its efficiency regarding the costs for construction, use and maintenance, are all aspects that we design for optimal standards. These benchmarks dictate the use of materials that meet technical requirements without compromise. And, to the same extent, we use sustainable materials and solutions. Intelligent technologies for integrated building management complement the efficiency of use. Everything is carefully designed for efficiency. For example, from the initial stage of designing the building, our designers will look for the best layout for the windows and glazed areas. Thus, the interior of the building will receive abundant natural light, enhancing the feeling of space and also enhancing user comfort. Just as well, natural light will reduce the need for artificial lighting, which means savings with the energy consumed by the building.
The comfort enjoyed by users is an element that brings great value to any project. Particularly in the case of office buildings and commercial buildings like malls, there should be recreational areas or spaces where children can play. These are necessary because members of the staff and visitors spend a lot of time in that location. The comfort is also influenced by the noise and olfactory insulation measures or the way air conditioning is located and designed.
Last but not least, the aesthetics of any building is essential to the identity of the project and its attractiveness. We consider design as a factor beyond the subjective spectrum. It is part of a distinct concept. It reflects the vision and identity of an investor or of a company. A clear example is a “flagship store” for a prestigious brand. Any building has the potential to become emblematic for a city. Again, this supports the reputation of the investor.
All of the above-mentioned aspects will be estimated and evaluated in detail from the first stage of the design project. So, we can provide from the beginning a precise estimate of the investment required. Also we assign a Project Manager to intermediate and oversee relationships with third parties, such as state institutions and contractors. Thus, we ensure the initial budget is respected and we foresee and resolve any changes and any technical or legal requirements that may arise during the implementation of the project.
